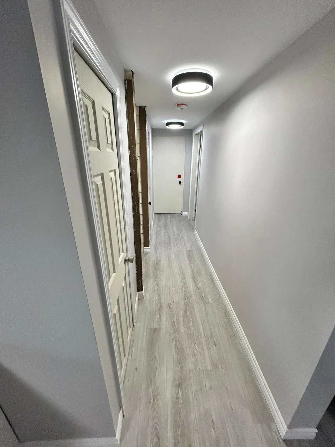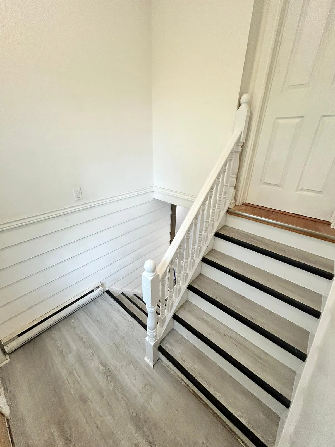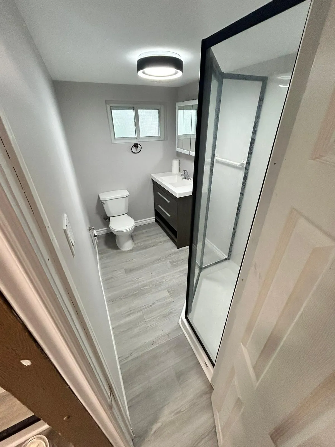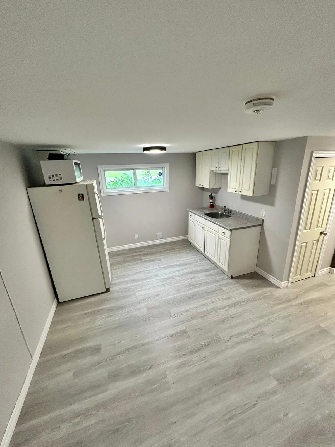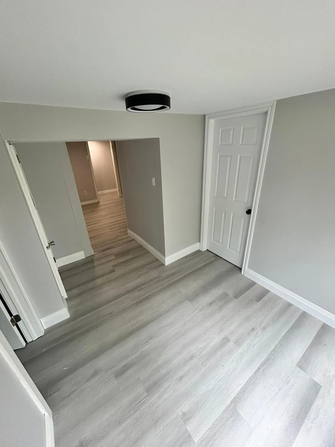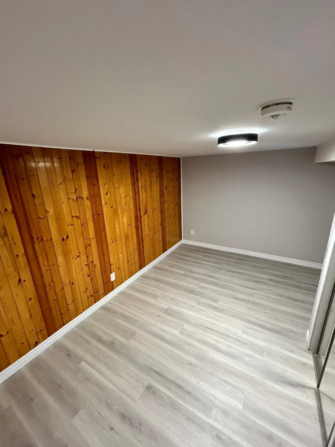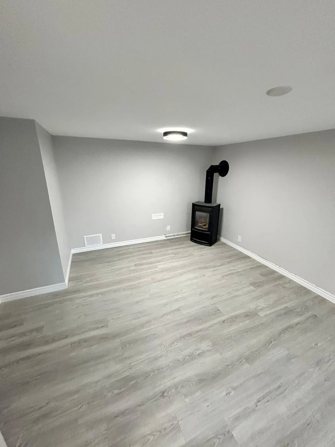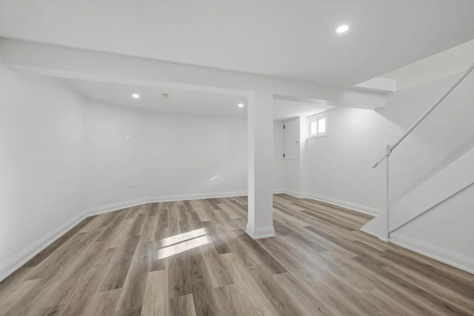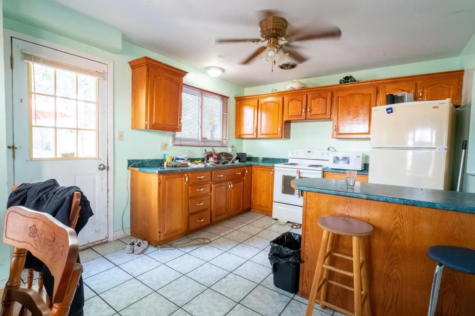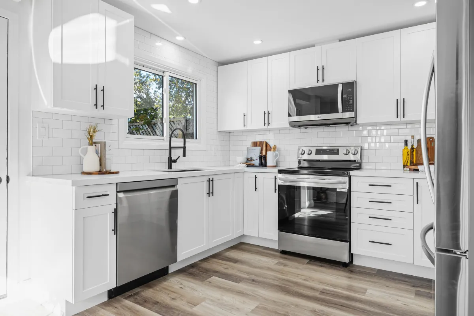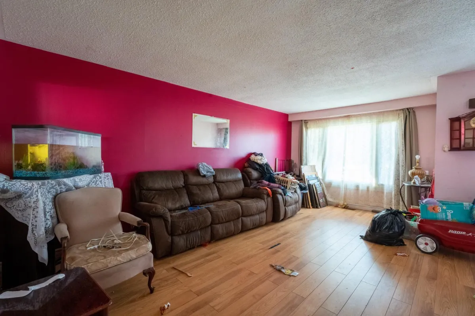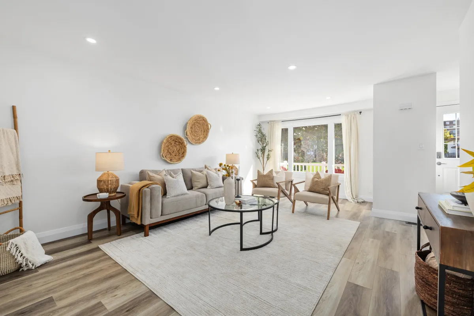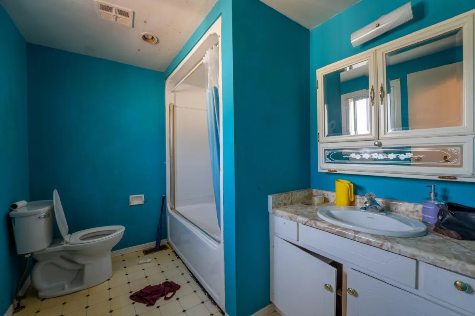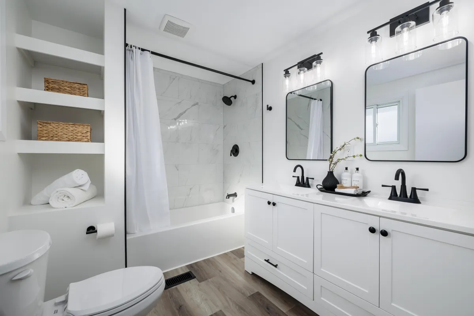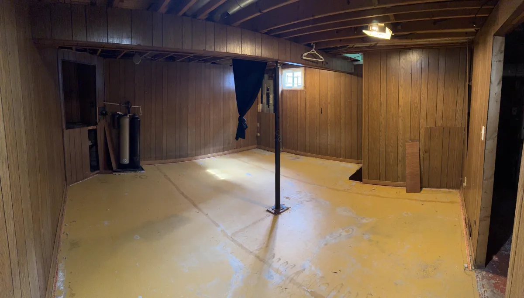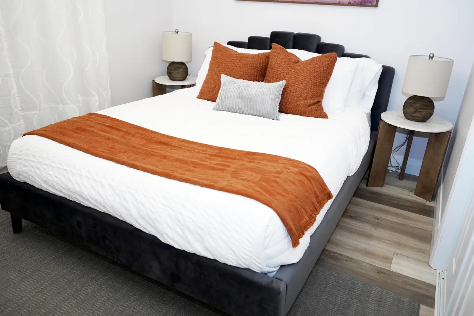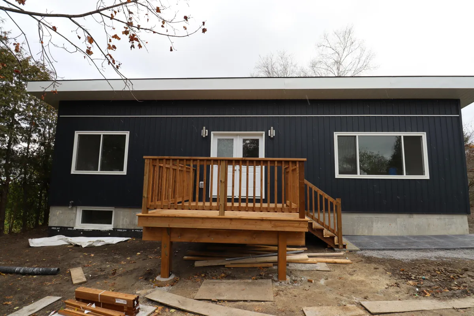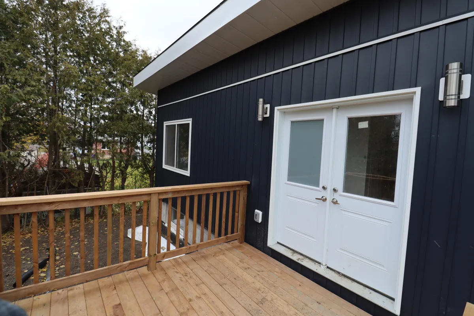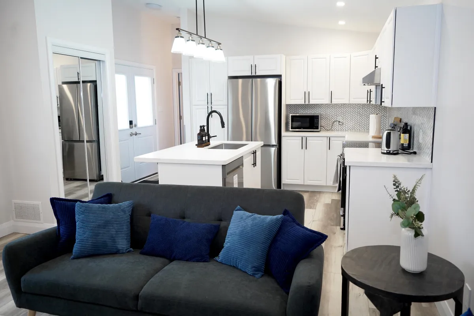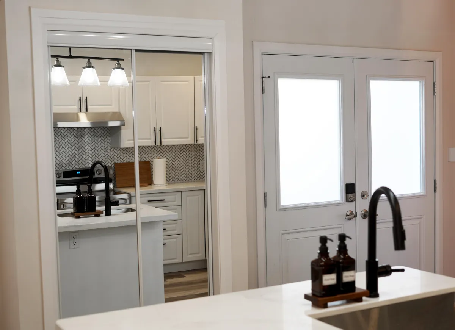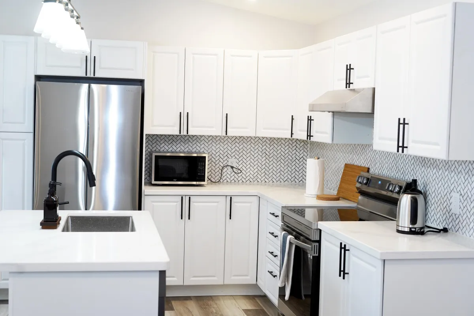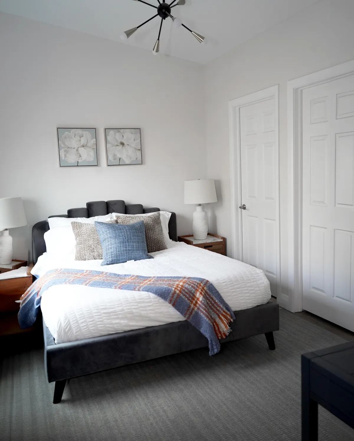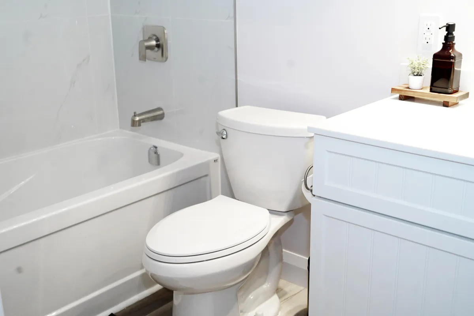Limited Basement Remodel Quotes Appointments Available

Transform Your Basement into a Legal Suite in Just 12 Weeks — Without Hidden Costs or Remodel Headaches
Get The Best Deal On Your Home Renovations With CCS
Trusted by 200+ Durham Region homeowners — licensed, insured, and highly rated on Google.
Fill out the short form below and we’ll be in touch to discuss your project and provide a detailed estimate.
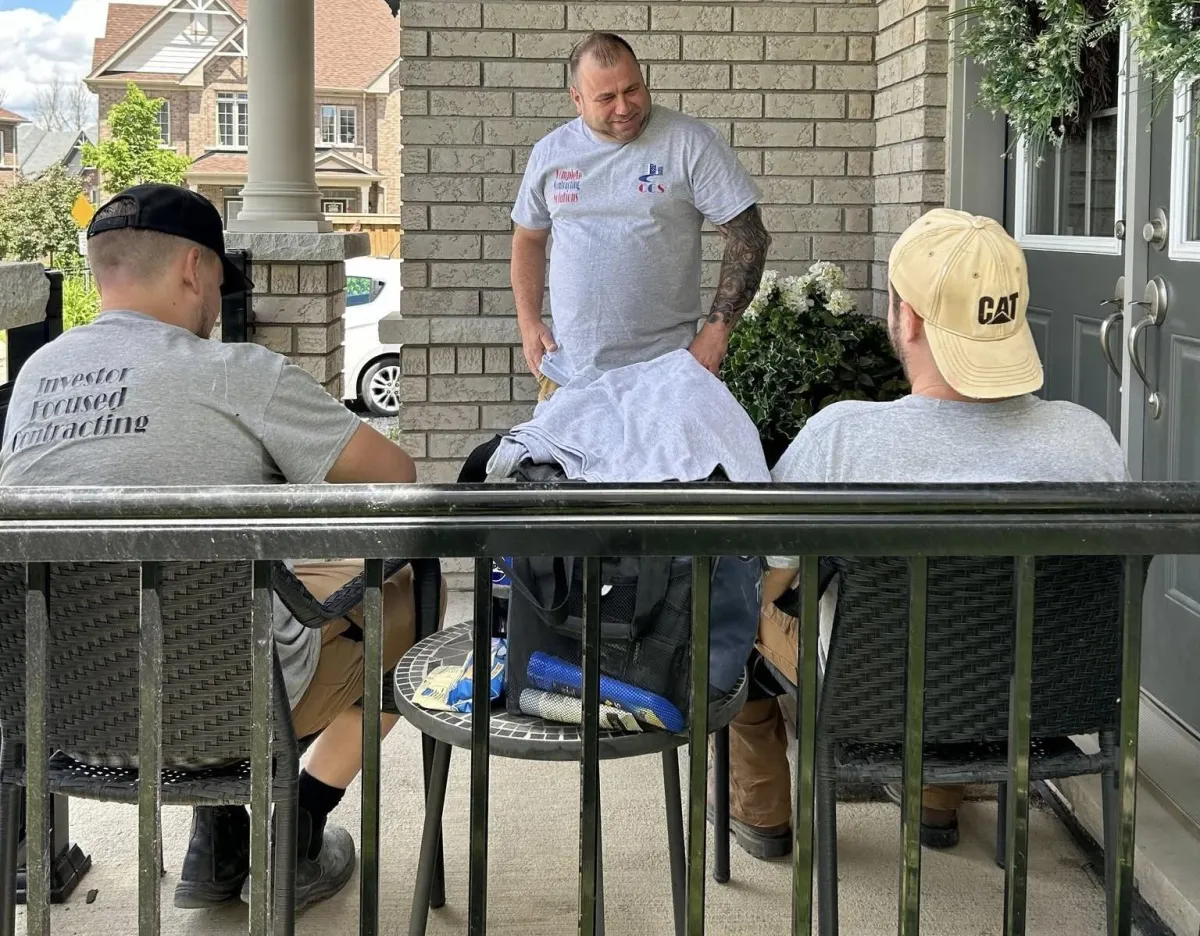
Your Ontario
Remodeling Experts
At Complete Contracting Solutions, we don’t just renovate homes — we help homeowners and investors unlock the full potential of their properties.
Proudly serving Scarborough, Newcastle, Belleville, Peterborough, and surrounding areas, our team is led by Jeff Lee — a contractor with over 20 years of hands-on experience and a deep understanding of real estate from an investor’s perspective.
We specialize in high-quality home additions, renovations, and legal basement suites designed to meet building codes and maximize long-term value. Whether it’s a duplex conversion or a custom accessory dwelling unit, our focus is on delivering smart, durable solutions that truly elevate your space.
From design to completion, our full-service team — including expert sub-trades — ensures your project is built right the first time, with transparency, efficiency, and craftsmanship you can count on.

20+ Years of Expertise

1-year Guarentee

BBB A+ Rating
What Our Clients Say About Us
Check Out Our Past Remodels!
Basement Suite Remodel
Full Home Remodel (Including Basement)
Garden Suite Construction (With Basement)
Frequently Asked Questions
What is the minimum ceiling height for a legal basement in Ontario?
The minimum ceiling height for a legal basement is 6 feet 5 inches (1.95 meters) for the majority of the space, with exceptions for beams or ducts which can be slightly lower.
What are the plumbing and electrical requirements for a legal basement?
All electrical work must be performed by a licensed electrician and meet the Electrical Safety Authority (ESA) standards. Plumbing must include proper drainage, venting, and access to hot and cold water.
What are the requirements for egress windows in a legal basement?
A legal basement requires at least one egress window or door. The window must have a minimum opening area of 3.8 square feet (0.35 square meters) and be at least 15 inches (380 mm) in height and width to provide a safe escape route in case of emergencies.
Is a separate entrance required for a legal basement?
Yes, a separate entrance from the main living area is often required for a basement to be considered a legal secondary suite or apartment.
What fire safety measures are required for a legal basement?
Legal basements must have interconnected smoke alarms in all sleeping areas and hallways, and carbon monoxide detectors if there are fuel-burning appliances or an attached garage. Additionally, there must be a 45-minute fire separation between the basement and the main living area.
What permits and zoning regulations must be followed for a legal basement?
It is essential to check with the local municipality for zoning regulations and obtain necessary building permits. Compliance with all applicable codes and bylaws is required to ensure the basement is legal. But don't worry, we help with all of this!
Free Basement
Remodel Tips


